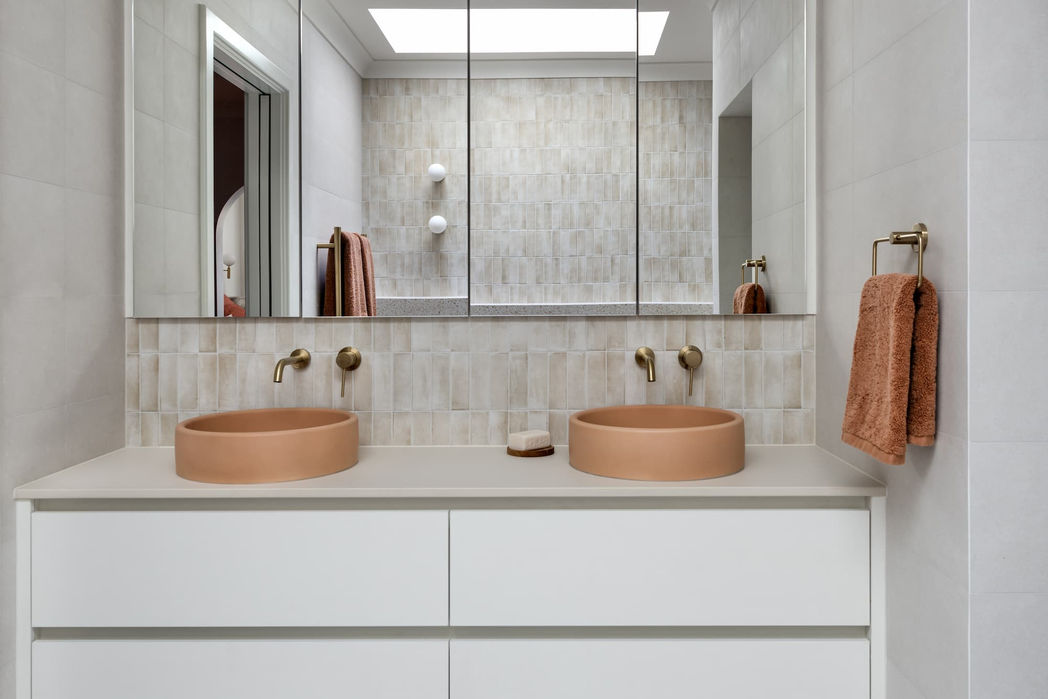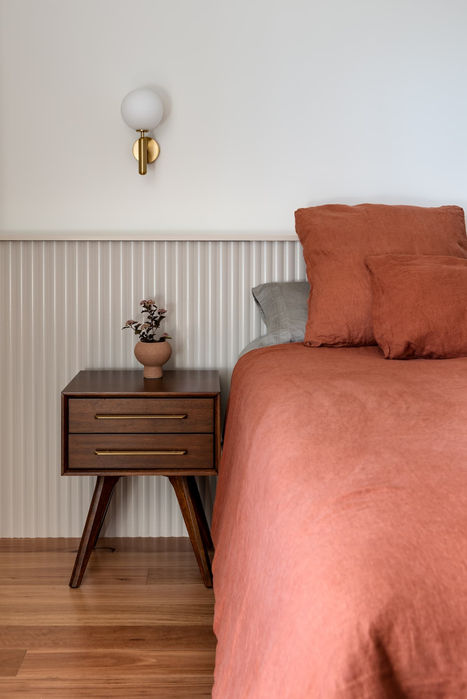
Lewin Way, Scarborough



Redefining Luxury Home Building.
Perfectly Crafted
Xon Construction transformed this Scarborough property into a stylish and energy-efficient family home. The full renovation brought the 1960s home to Passivhaus Enerfit standards, with an enhanced thermal envelope, airtightness, and an HRV system. The result is a modern, comfortable, and sustainable living space tailored to meet the family’s needs.
This renovation demonstrates Xon Construction’s commitment to sustainability and design excellence. The 1960s home was reimagined with Passivhaus Enerfit principles, blending energy efficiency with modern elegance. A rooftop garden, garage addition, and north-facing deck enhance functionality and lifestyle. The beautifully transformed space is a testament to thoughtful craftsmanship and attention to detail.
230 sqm
Spacious layout.
3 Bed+
Family comfort.
2 1/2 Bath
Luxury living.
2 Car
Secure parking.

Crafted for Comfort, Built to Last.
Turning Ideas into Masterpieces.
Xon Construction delivered a full renovation of this 1960s Scarborough home, elevating it to Passivhaus Enerfit standards. The project focused on increasing the home’s thermal performance, airtightness, and comfort by introducing a state-of-the-art HRV system and upgrading the thermal envelope. The transformation included a stunning north-facing deck, concrete pool, and garage addition with a rooftop garden. While achieving sustainability goals, Xon maintained the charm of the original structure, creating a family home that is both functional and beautiful. The thoughtful design balances energy efficiency with luxury finishes, resulting in a space that caters to modern family living and entertaining.
.jpg)
.jpg)
.jpg)
%20(1).jpg)
.jpg)
%20(1).jpg)
























